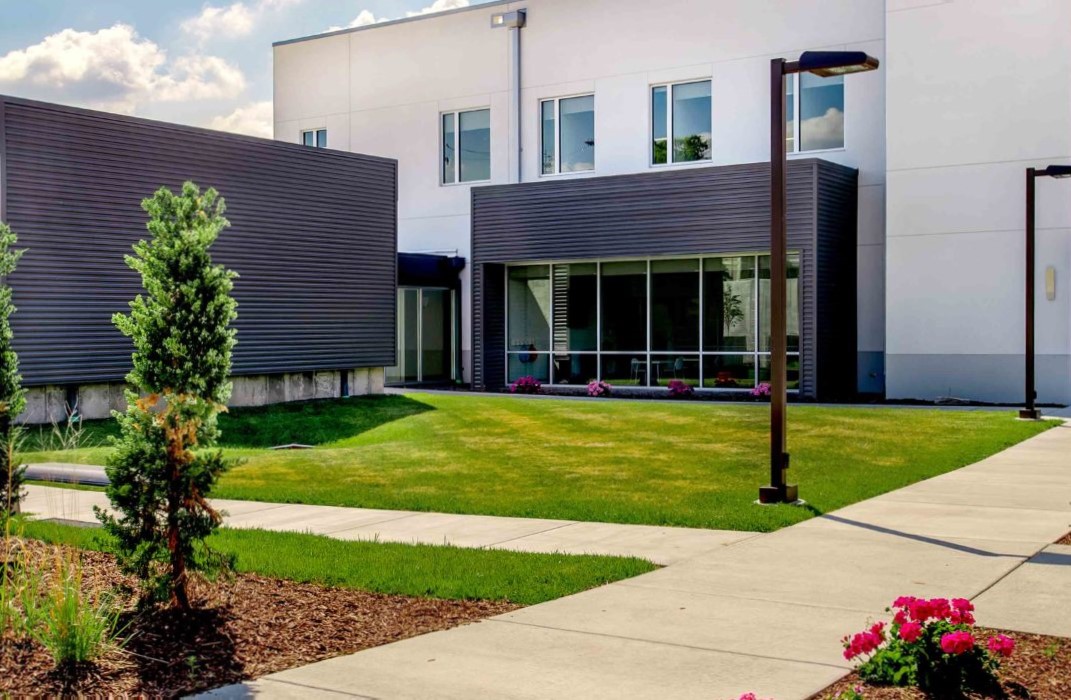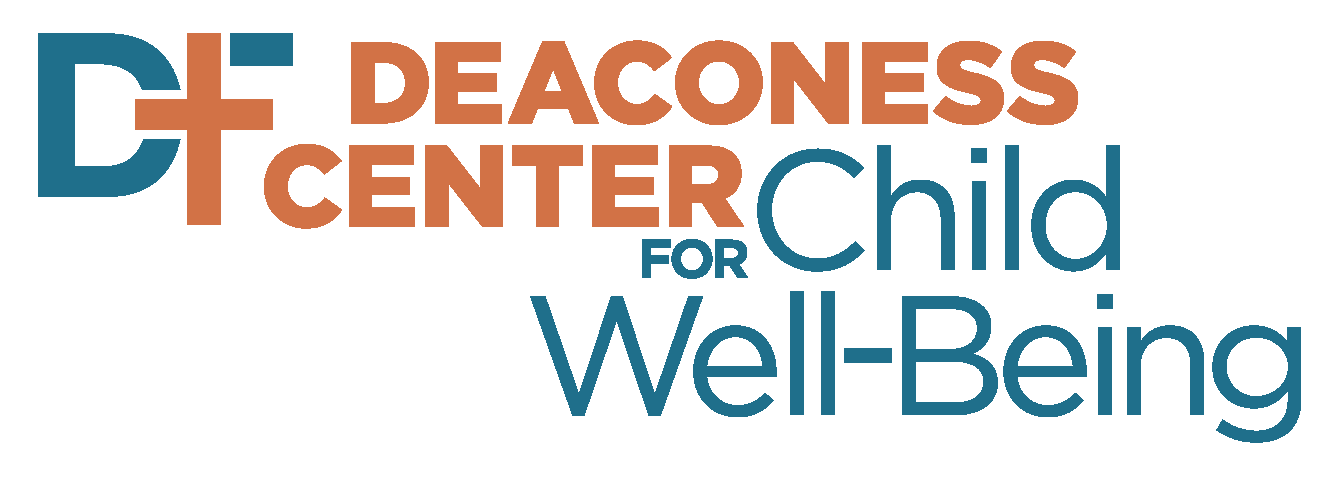Convening Spaces
Meeting spaces at Deaconess Center for Child Well-being are designed and named to reflect the values of Deaconess Foundation. All indoor convening spaces in the Center have audiovisual capacity, including flat-screen monitors for projecting presentations, videos or other media files. Each space can be arranged into to multiple collaborative configurations and seating layouts. The Center is fully WiFi-enabled for events and meetings. Outdoor Open-Air Convening spaces at Deaconess Center provide an expanded use of the Deaconess Center Campus and offer unique opportunity for convening styles and meeting design.
To learn more, contact David Nehrt-Flores, Director, Deaconess Center for Child Well-Being at 314-436 8001 or davidn@deaconess.org.
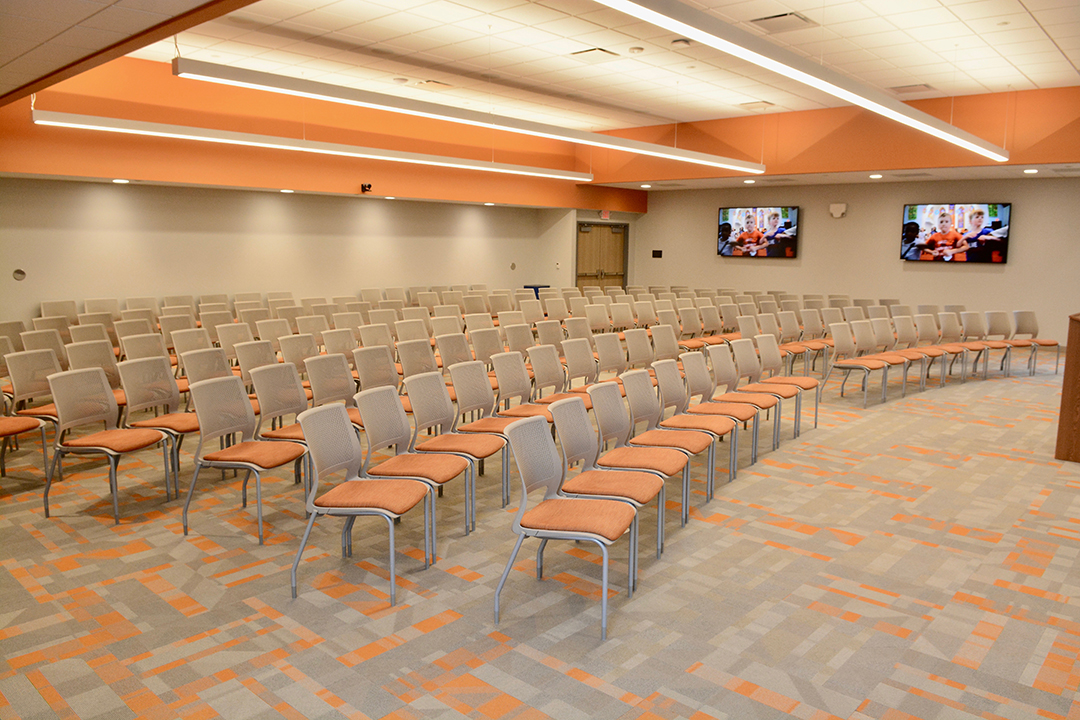
Justice Community Room
The JUSTICE Community room hosts up to 125 people in its most generous configuration. Boasting over 2,000 flexible square feet of collaborative space, it is well suited for community forums, seminars or public lectures, large group meetings and conferences (for which other meetings rooms can be used for breakout space). With four flat-screen monitors and mounted camera, this room is equipped for multimodal engagement, recording and livestreaming. An adjacent catering kitchen affords convenience for catering and access to refrigeration, dish washers and an ice machine.
Faithfulness Board Room
With distinguished finishing, the FAITHFULNESS Boardroom is ideal for executive and governance meetings, strategy sessions or day-retreats and interactive conferencing. This space can accommodate up to 30 people with its most generous configuration. With a default “boardroom” set up, the furnishings are mobile and modular for various learning and break out arrangements. The two flat-screen monitors and cameras in this room equip it for direct videoconferencing. Built-in cupboards and buffet space allow for in-room access to refreshment stations.
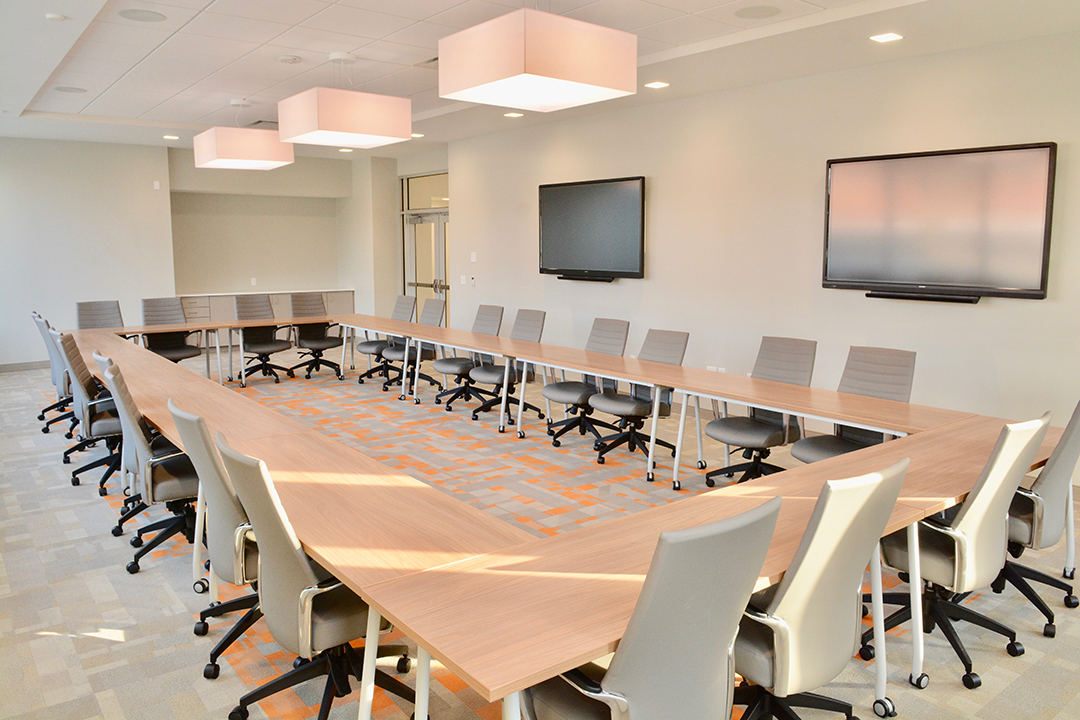
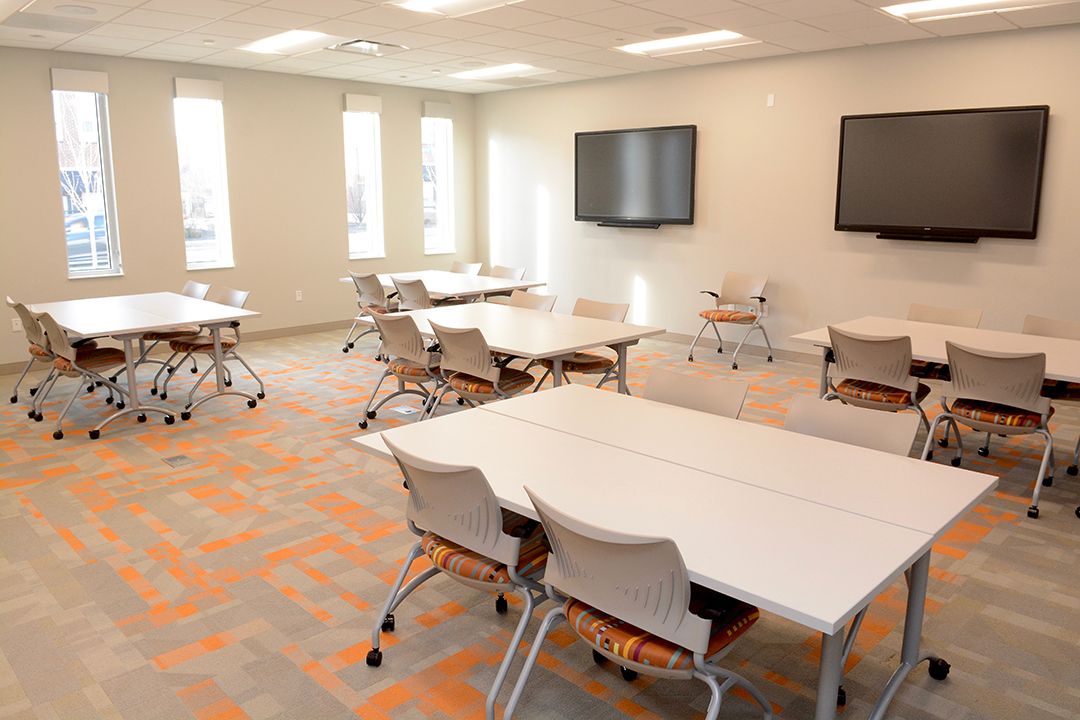
Hope Classroom
The HOPE Classroom is designed especially for community meetings, group trainings or workshops and interactive conferencing. This space can accommodate up to 30 people with its most generous configuration. Furnishings are mobile and modular for various learning and break out arrangements. With two flat-screen monitors and cameras, this room is equipped for direct videoconferencing. Built-in cupboards and buffet space allow for in-room access to refreshment stations.
Service Children’s Room
The SERVICE Children’s room is a multi-purpose room that can host classes, reading circles and interactive activities. Its central location and purpose is to provide a space for children whose parents may be engaged in other community meetings. The room’s floor-to-ceiling window wall provides natural light and bright energy for any group, while its dry-erase wall is great for children’s activities. This room can host up to 20 people with its most generous configuration.
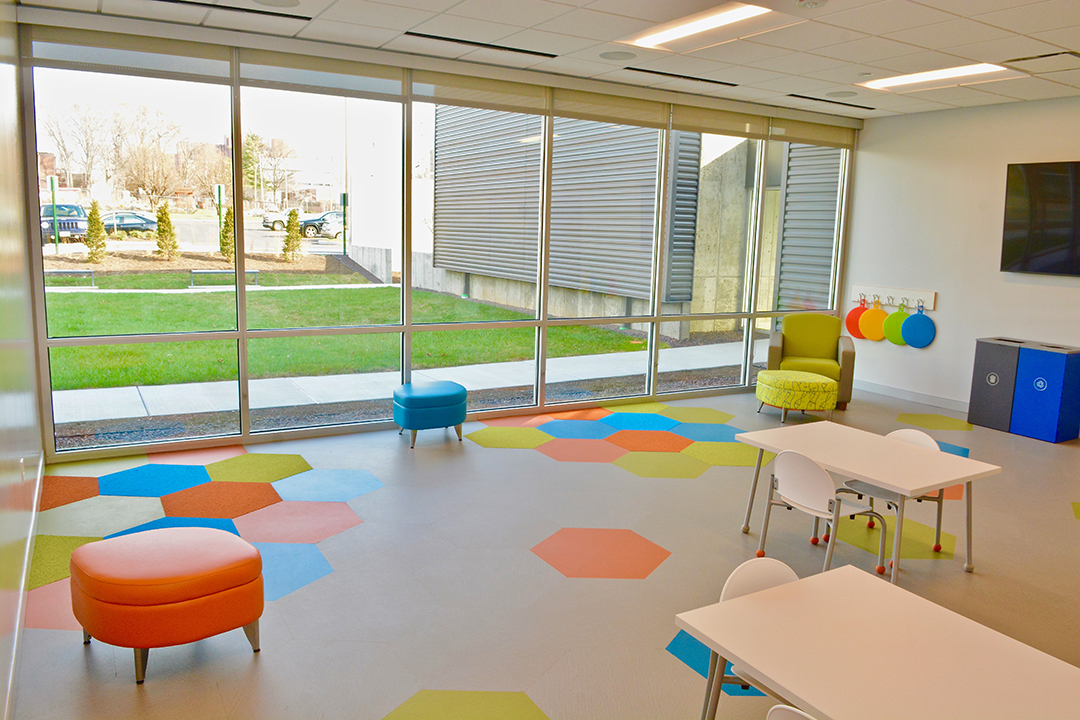
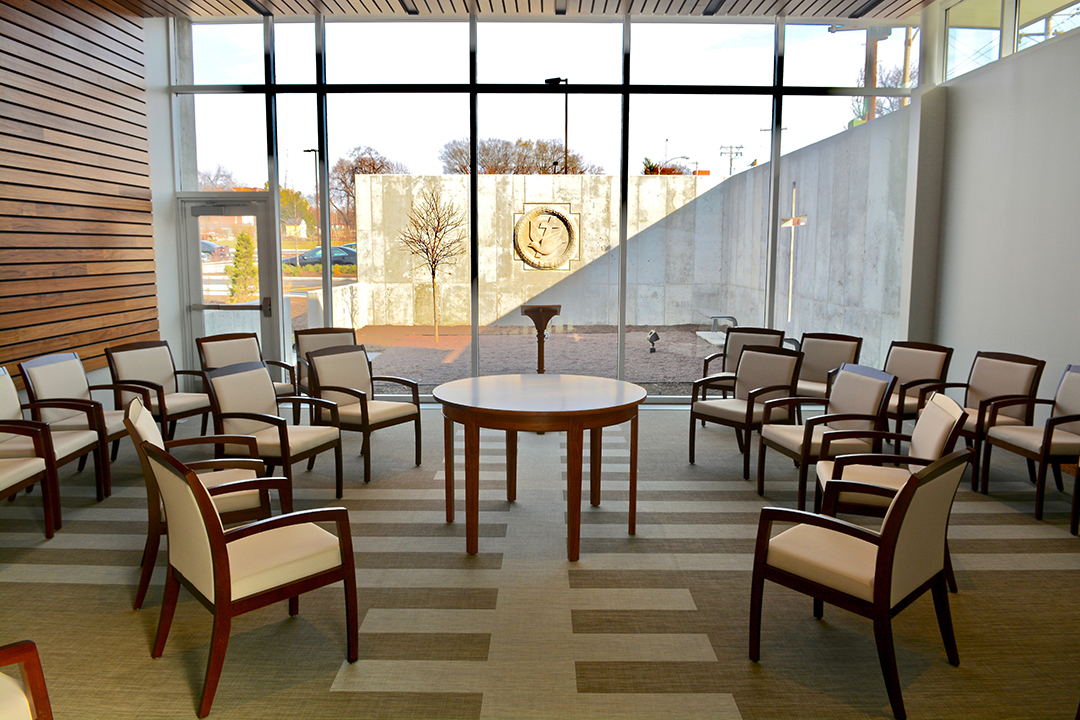
Identity Chapel
The IDENTITY Chapel features a floor to ceiling window wall with access to an outdoor contemplative courtyard opening the space and minds for conversation. The chapel is perfect for centering activities, intimate dialogue or recurring support, focus and study groups. The space hosts 30 people in its most generous configuration.
Center Courtyard
The Center Courtyard offers the largest outdoor open-air convening space on the Center's campus. The Courtyard allows for flexible configuration of outdoor seating for large group gatherings or small breakout sessions. Convenient access to the Center's catering kitchen and indoor amenities makes the Courtyard perfect for community forums, townhalls and public meetings. The Courtyard can host 50 people in its most generous setting.
